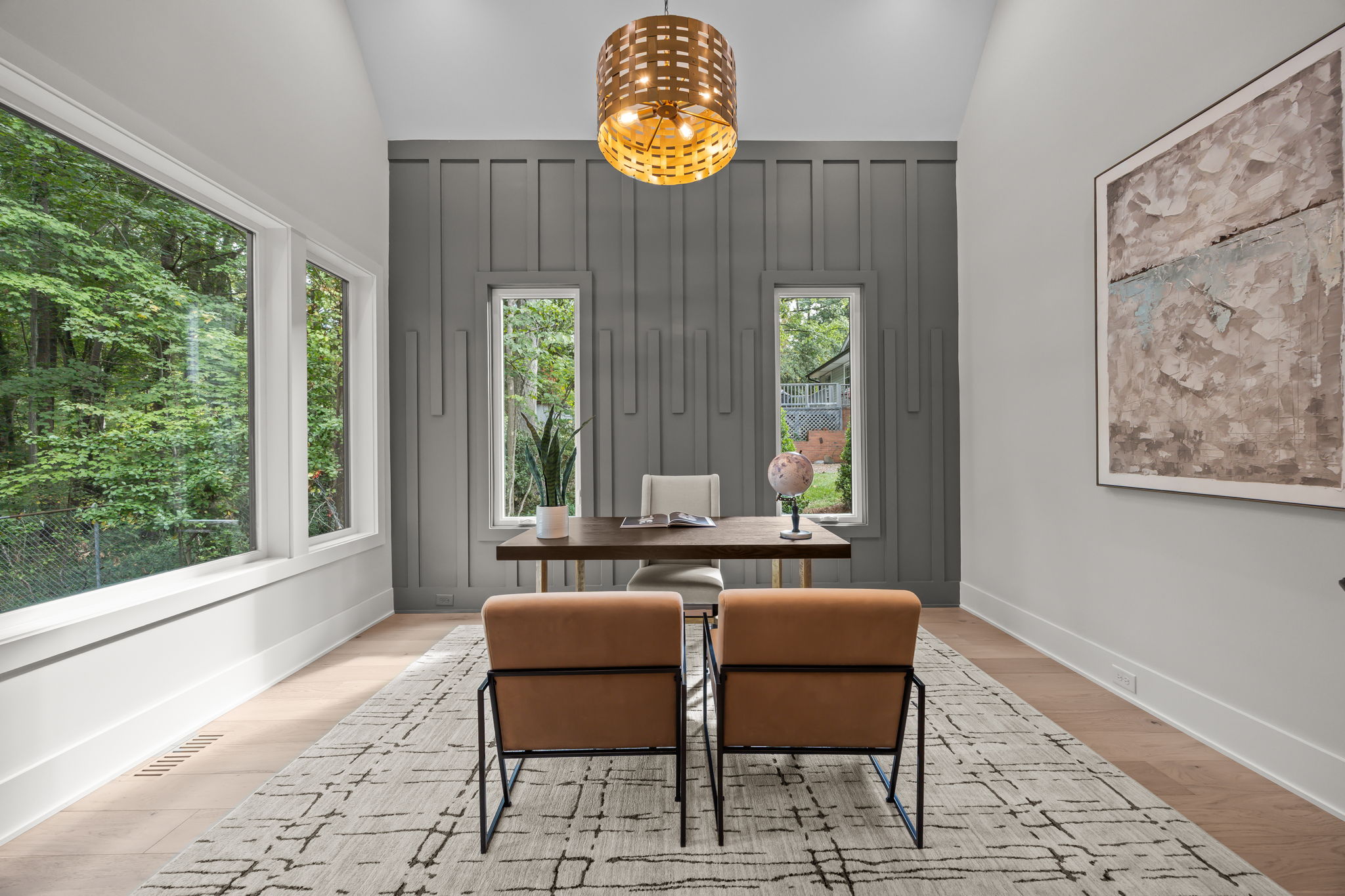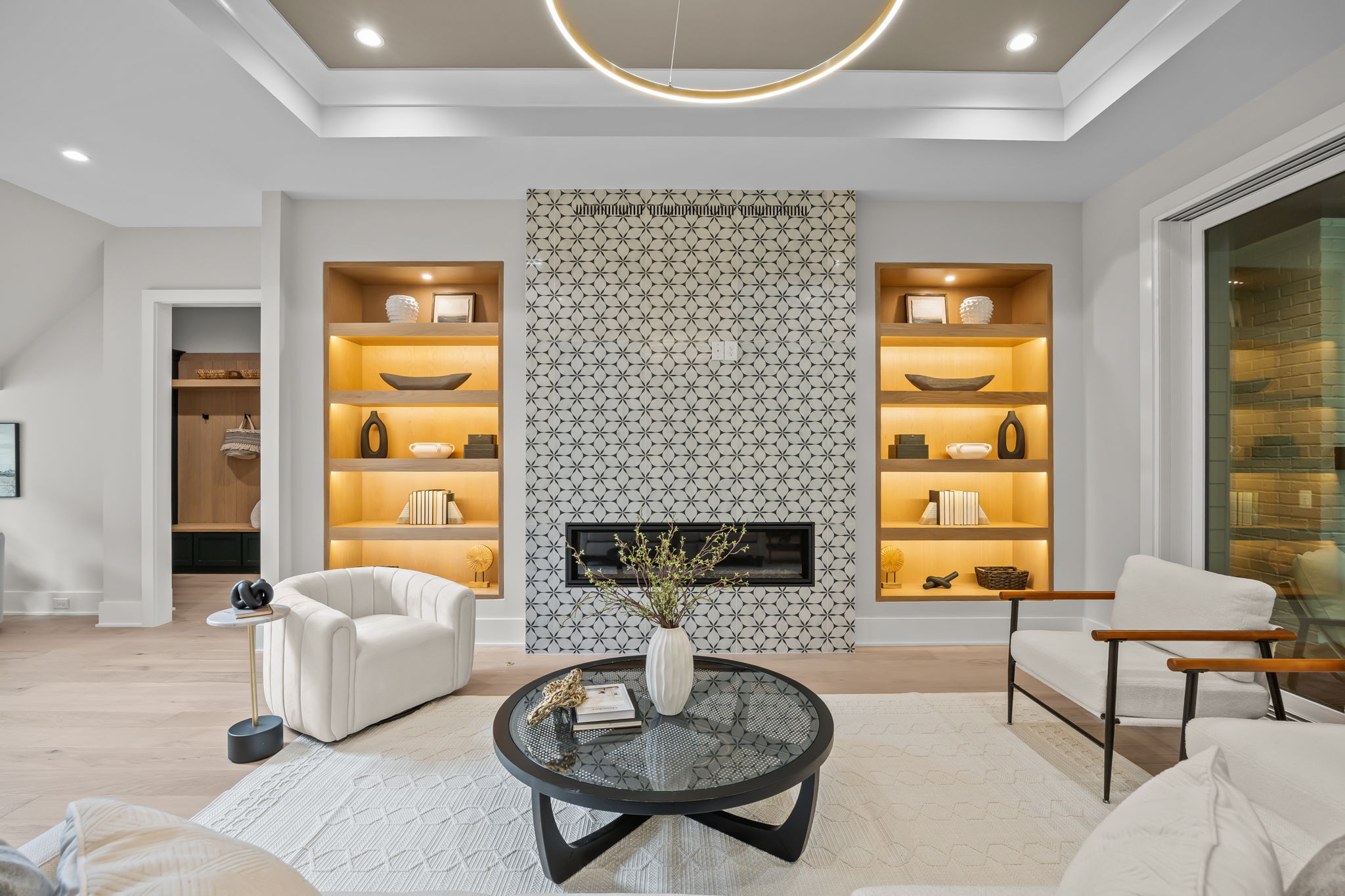Introduction
Starting to build your dream home can feel like standing at the edge of something exciting. The idea of shaping the layout, finishes, and design for the life you want is a big step forward. And if Raleigh, North Carolina is where you’re leaning, you’re definitely headed in a direction that offers both inspiration and practical advantages. From tree-lined neighborhoods to tight-knit communities, the area delivers a mix of charm and convenience that’s hard to beat.
But before construction begins, there are a few important things every future homeowner should think through. Building a custom home takes more than good taste. It takes careful planning and the right foundation, starting with where to build, how much to budget, and what kind of home you actually want to live in. Planning ahead is what helps the process feel less overwhelming and more rewarding at every stage.
Choosing The Perfect Location
Raleigh stands out for good reason. It’s large enough to offer everyday conveniences and small enough that neighborhoods still feel like communities. Whether you’re drawn to quiet corners with wooded backyards or neighborhoods where kids ride bikes to the park, location will shape how your home fits into your daily routine.
Different parts of Raleigh bring different things to the table. Some areas are close to top-rated schools, while others are tucked up against natural preserves or greenways. If you’re someone who wants quick access to restaurants and events, you might lean toward neighborhoods like North Hills. Looking for open space and a slower pace? Then North Raleigh or areas outside the Beltline might be a better fit.
Here are a few things to keep in mind when choosing the spot to build:
– Daily commutes: If you’re working downtown or traveling to Durham or Chapel Hill regularly, think about the routes and drive times from potential areas
– Schools and education: Whether you have kids now or plan on it in the future, public and private school options vary depending on where you build
– Community lifestyle: Some neighborhoods have a more laid-back rhythm, while others are active with regular events, clubs, and walking groups
– Proximity to grocery stores, parks, and entertainment: Having your favorite places nearby matters more than you might think when routines get busy
– Future development: New roads, shops, or expansions can change an area. Check to see what might be coming up soon in the places you’re considering
Picking the right neighborhood isn’t just about the land. It’s about how your life will fit into the space around it. Take time to visit different areas during different times of day. Notice how it feels in the morning or on a weekend afternoon. That sense of place helps you picture what living there might actually feel like.

Setting A Realistic Budget
Before any building begins, it’s important to know what you can comfortably spend. Your custom home budget will guide every part of the process, from where you build to what kind of finishes you choose. And getting this number right from the start helps prevent stress down the road.
Start with an honest look at more than just the cost of building the home. There are other pieces that can really affect the total. Think about the cost of the land, site prep, permits, architectural plans, and long-term decisions like landscape work or energy-saving upgrades. Unexpected costs come up during custom home projects, so padding your budget a little can help you stay calm if anything shifts.
Here’s a breakdown of what your early financial planning should include:
Talking with a financial advisor or mortgage professional early can also help you understand your loan options and what monthly payments could look like once the house is complete. Some people feel confident walking through these numbers on their own, but it’s totally normal to want help putting together a plan that feels solid.
Taking time now to map out what’s possible with your budget ensures your expectations stay grounded. That way, you can enjoy picking finishes and personal touches later without worrying about whether the build is on track or getting too expensive.
Designing Your Custom Home
Once you’ve figured out a location and what you can spend, the real fun begins: designing your home. This part is where ideas and preferences start turning into floor plans and finishes. It’s personal, which makes it important to work with experts who take your style seriously and know how to bring it to life.
The first step usually starts with a consultation. You’ll want to talk through room counts, square footage, and how different spaces connect. A growing family might prioritize open-concept living and more bedrooms. Someone working from home may want a separated office space with good lighting. Think about where you’ll spend most of your time and what would make that experience better.
Architects and builders will guide the technical side, but you bring the life experience that makes the home work. When you start with how you use your space from day to day, it’s easier to choose a layout that feels natural.
Here are a few design choices worth bouncing around early:
– Where natural light comes in, and how to use it to your advantage across seasons
– Whether you need more space in the kitchen or living room, depending on how you spend afternoons and weekends
– How much storage you’ll realistically use in garages, laundry rooms, mudrooms, and closets
– The look and materials that fit best for your style, whether modern, traditional, or somewhere in between
– Privacy needs between bedrooms or for outdoor areas in the backyard
Keep in mind that while large decisions like layout and finishes matter, the small choices count too. Outlets in just the right place, drop zones for backpacks or keys, or wider stairs for comfort all add up. If you’ve ever come home after a long day and thought, “I wish this were different,” bring that thought into the process. Designing a custom home means you get the rare chance to fix those things before you even move in.

Navigating Permits And Regulations In Raleigh
Raleigh has a fair amount of development going on, so permits and guidelines matter more than ever. You can’t swing a shovel until certain paperwork is complete. Skipping or delaying these steps can put your whole timeline off track, so it helps to know what’s required upfront.
Every custom home project needs zoning approval and building permits. Depending on the area, you may also need environmental approval, especially if there’s a nearby water source, slope, or tree protection issue. If you’re building in a historic district or a community with its own architectural standards, you’ll need to match those design rules too.
The process usually involves:
– Submitting plans to city or county departments for review
– Waiting for structural, electrical, mechanical, and plumbing approvals
– Scheduling inspections during different phases of construction
– Meeting fire and energy efficiency codes
This isn’t something anyone needs to handle alone. When you’re working with a professional builder, they take most of it off your hands. Their teams know the permit timelines, who to talk to, and what documents need to be filed and when. Still, it’s a good idea to ask early about how permits might impact your timeline or scope.
For example, someone building on a wooded lot in West Raleigh might run into additional approval layers compared to someone building in a newer development with cleared lots and easier access. Situations like these don’t mean you should skip the location. It just means adjusting your plan and being prepared.
Patience is part of the process here. Permitting doesn’t happen overnight, but with local experts helping move things forward, the wait becomes part of a well-managed timeline instead of a headache.
Your Next Steps Toward Homeownership
Building a dream home in Raleigh starts long before the foundation is poured. Taking time to understand where you want to live, what you can afford, and how you want your space to work makes the process smoother. Raleigh’s mix of housing communities gives you plenty of choices to match your lifestyle, whether you’re searching for peace and quiet, easy commutes, or walkability near local spots you love.
From budgeting and designing to dealing with permits and preparing the site, every step builds on the one before it. Paying attention to the order helps keep your project on track. It also gives you room to make more confident decisions along the way.
You don’t have to figure it all out right away, but being clear about your wants and needs from the start will save time and stress down the line. When you’re ready, working with skilled professionals can turn good intentions into a great home, one that serves your family for years to come.
Considering the many choices in building a custom home, Raleigh offers a wonderful mix of options, especially when it comes to finding the best fit for you and your family. If you’re ready to explore thoughtfully designed housing communities in Raleigh NC where Homestead Building Company can help turn your dream home into a reality, take the next step toward living in a space made just for you. Whether you picture life in the heart of the city or in a quieter area, there’s a neighborhood waiting to match your style.